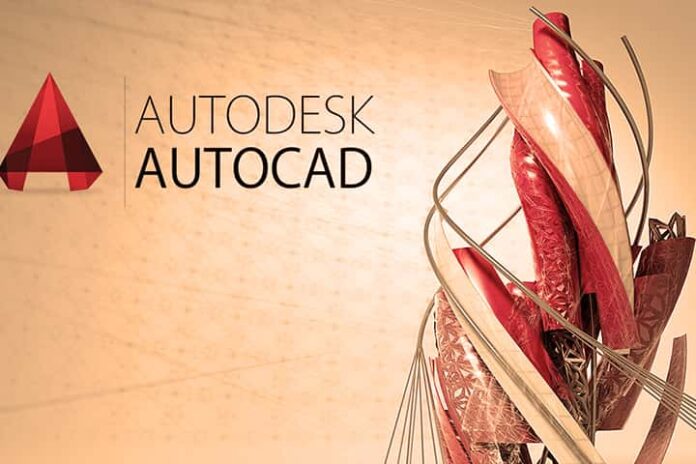Whether in IT or construction: No other software in the world comes close to the functionality and popularity of AutoCAD from the Autodesk product range in terms of creating highly precise 2D and 3D drawings. The vector-oriented drawing program is as much in demand from architects and designers as it is from engineers and construction specialists, electrical planners, and building technicians. What began with the simple creation of technical drawings has now developed into sophisticated modeling of complex 3D objects. But the developers at Autodesk are not resting on that: from now on you can fall back on numerous other useful tools with AutoCAD 2021.
AutoCAD 2021: Innovative Functionality
Whether for the creation of drafts or to support process control: With the revised software, you receive functions tailored to your industry with even more sophisticated and even faster workflows, not only on the PC but now also on mobile devices or via the Internet. From data links to new features in the drawing process, you will benefit in many ways from AutoCAD 2021. And so will your customers and your company.
General features Increase Efficiency and Effectiveness
Advanced Device Options
- App, cloud, desktop, and Co .: You can now create and edit your drawings on almost any device such as your desktop, smartphone, or tablet and, if necessary, save them including cross-references in the AutoCAD web and mobile apps.
- By publishing it in a web browser, you give third parties the opportunity to comment on your drawings.
- When controlling your drawings and databases, you can choose between ActiveX, VBS, AutoLisp, Visual LISP, ObjectARX, JavaScript, and. NET.
- You can also access block content via the AutoCAD web app, as well as access to all DWG ™ files in AutoCAD from a suitable cloud.
Get there Faster
- Saving and installing is now even faster! Thanks to multicore processors, all turning, pan, and zooming processes can be carried out in the simplest possible way and construction tasks can be solved without wasting time.
- AutoCAD 2021 is capable of learning: Smart automatisms support you infrequently recurring processes such as creating parts lists or PLC I / O drawings.
- What you no longer need can be removed from your memory in one operation by simply selecting it in the object preview.
Excellent Drawing Features
- A simple mouse movement and all the desired dimensions of your project view are displayed. An XRef comparison with alternative versions on the same screen keeps you up to date on the development of your object.
- Thanks to the AutoCAD 2021 automation function, you can generate labeled floor plans and detailed views of pipes, circuits, etc., as well as the required component lists and tables.
- After all, current industry libraries allow you to have access to more than 750,000 smart objects and components at any time.
Special 2D Functions
In addition to the general innovations, you can benefit from innovations specifically tailored to your drafts and lettering in 2D:
- M-texts can be formatted and limited as individual text objects as required
- Extensive content is easily formatted and clearly displayed using guidelines; If you move objects that are linked to one another, their centerlines and center points move automatically in the required ratio.
- If necessary, link your tables with Microsoft Excel, use the available formulas and provide them with data and symbols for better clarity. Simultaneous updates are created by dynamically linking a table in your drawing to an Excel spreadsheet.
- Size the drawing plan, add a title block, and display multiple views of a model. By inserting text fields in your objects, their contents are automatically updated with a change in the field value. The relationships within the drawing geometry are always retained due to the dependency on the dimensions.
New for 3D Designs
AutoCAD 2021 also has a lot to offer in terms of simplified and expanded functionality for three-dimensional object designs:
- A combination of individual tools for volume, surface, and mesh modeling gives you realistic 3D visions of your design.
- Presenting has never been so easy – thanks to the easy-to-understand operation of all view and navigation tools for circling and panning.
- Even more visual stylistic devices allow you the transparent representation of shadows or incidence of light. With the right lighting, your 3D models appear even more realistic. You can render your designs online without processing power and save space on your local computer.
- With the simple import, export, or attachment, you can share the data you want from PDF or DGN files with partners or colleagues at any time.
- Use the geo function and add an online map service as location information to your drawing.
Last tips before the first Drawings
The innovations of AutoCAD 2021 are far from exhausted. Are you still interested and would you like to save the software? Then note the following information on installation and adaptation to the meanwhile old version:
- If you have saved files without using the Autodesk program, the TrustedDWG ™ technology will inform you of a possible incompatibility.
- To avoid malicious execution, it is recommended that you define the necessary security restrictions for executable files in AutoCAD.
- Compare current system variables with your preferred values and watch out for discrepancies.
- Make sure that the CAD standards for style elements are consistently adhered to.
- By adapting your user interface to the new version, frequently used tools are immediately accessible.
And now good luck working with AutoCAD 2021!


